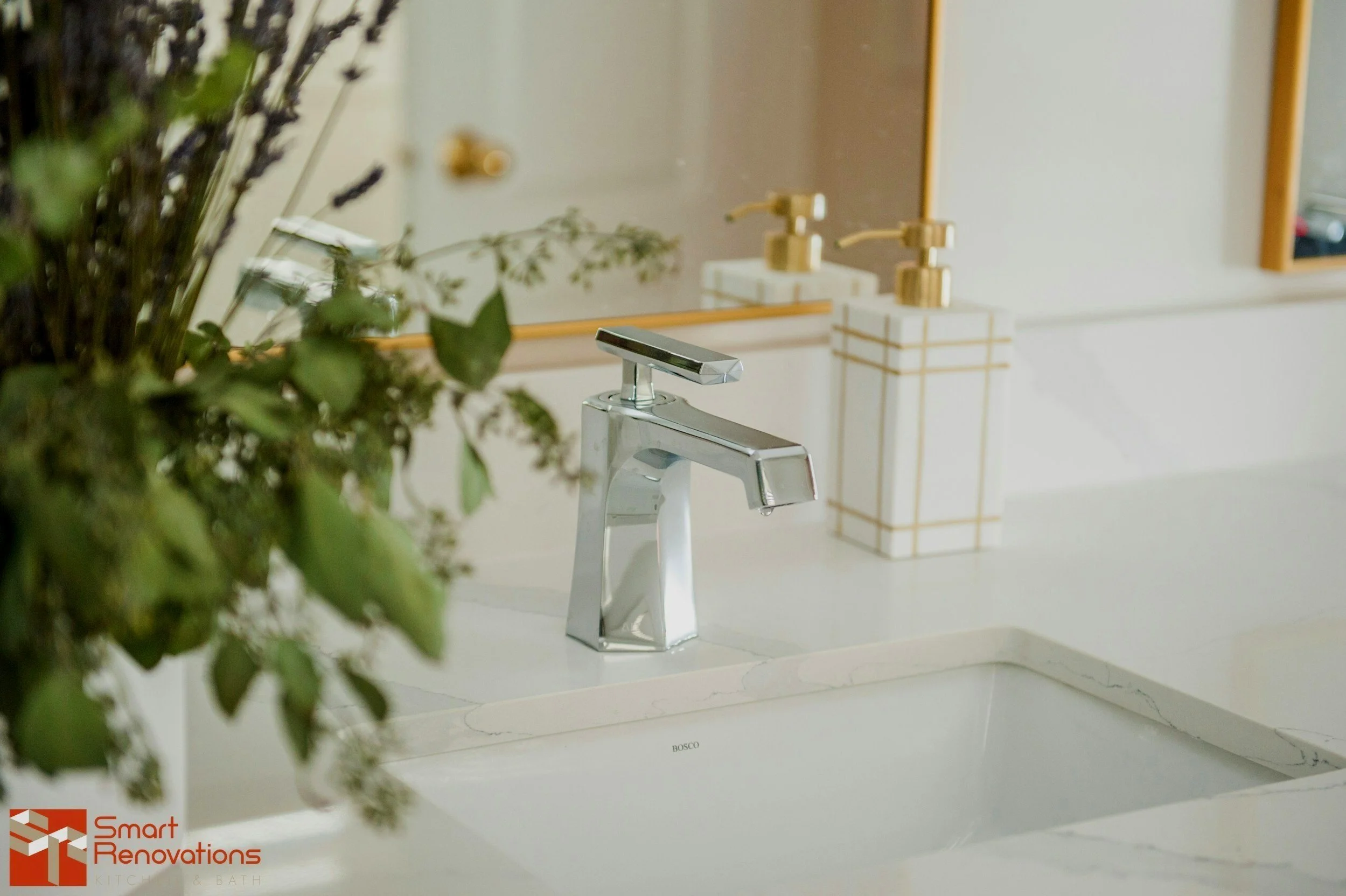
Making renovations easier—for homeowners and builders alike.
Whether you're a homeowner planning a remodel or a builder juggling multiple projects, turning an idea into a finished space takes coordination and clarity. I’m here to make that process easier with straightforward design services and clear communication. From in-home consultations to detailed drawings and 3D visuals, my goal is to keep everyone aligned—and keep things moving forward.
In-Home Consultation
starting at $500.00
Kitchens & Baths
This one-hour in-home consultation is a chance to walk through your space and discuss what’s working, what’s not, and what you’re hoping to achieve. You’ll get actionable design suggestions you can use on your own—or as a jumping-off point for deeper design work.
Includes:
• In-Home Consultation (1hr)
• On-site Analysis
• Design Review & Summary Outlining the Scope of Work
Renovations
This two-hour consultation gives us time to dive deeper into your renovation plans. We’ll walk through your space and discuss layout, functionality, and goals for each area. You’ll walk away with helpful guidance—or the option to move into a more in-depth design phase.
Includes:
• In-Home Consultation (2hr)
• On-site Analysis
• Design Review & Summary Outlining the Scope of Work
Design Development
starting at $1,200.00
Kitchens
With insights from the consultation, we’ll explore your design options. Using sketches and 3D renderings, we’ll develop up to two layout concepts and refine the design until it fits your needs perfectly. You'll receive floorplans, elevations, and renderings detailed enough to share with trades and builders.
Includes:
• In-Home Consultation (1hr)
• Site Measurement and Verification
• Concept Sketches and Drawings
• Up to 2 Rounds of Design Revisions
• Inspiration/Visual Board of Suggested Products and Materials
• Floorplans and Elevations Drawings
• 3D Rendering of Final Design
Bathrooms
From a simple guest bath to a spa-worthy retreat, bathrooms need thoughtful planning. Let’s bring both function and feeling into one cohesive design.
Includes:
• In-Home Consultation (1hr)
• Site Measurement and Verification
• Concept Sketches and Drawings
• Up to 2 Rounds of Design Revisions
• Inspiration/Visual Board of Suggested Products and Materials
• Floorplans and Elevations Drawings
• 3D Rendering of Final Design
Optional services at an additional cost
• Additional Bathroom Designs
• Closet/Wardrobe Designs
New Build
& Renovations
Custom proposal for
home design service
Whether you’re building a home from scratch or refreshing an older space, I collaborate with homeowners, architects, and builders to plan every detail with care. From layout to lighting, every room gets the attention it deserves.
Includes:
• Consultation
• Space Planning and Furniture Layout
• Design Concepts and Drawings
• Inspiration/Visual Board of Suggested Products and Materials
• Floorplans and Elevations Drawings
• Final Set of Dimensioned 2D Floor Plans and Elevations
• 3D Rendering of Final Design
As Built Drawings
Custom proposal for
drawing and rendering service
Whether you're working from an existing layout or need a clear visual to share with contractors, this service provides accurate as-built drawings and 3D renderings.
NOTE: CAD source files are not provided.
Includes:
• In-Home Consultation
• Site Measurement, Space Planning and Furniture Layout
• Floorplan and 3D Rendering
Listen. They’ll tell you.








